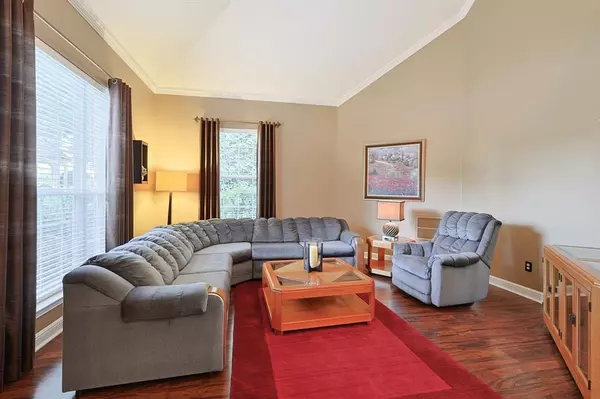For more information regarding the value of a property, please contact us for a free consultation.
1603 Stonebury Court Southlake, TX 76092
4 Beds
4 Baths
4,028 SqFt
Key Details
Property Type Single Family Home
Sub Type Single Family Residence
Listing Status Sold
Purchase Type For Sale
Square Footage 4,028 sqft
Price per Sqft $282
Subdivision Stonebury-Southlake Woods Add
MLS Listing ID 20417158
Sold Date 02/20/24
Style Traditional
Bedrooms 4
Full Baths 3
Half Baths 1
HOA Fees $116/ann
HOA Y/N Mandatory
Year Built 1998
Annual Tax Amount $16,779
Lot Size 0.532 Acres
Acres 0.532
Property Description
This impeccably maintained, single owner home that is sure to capture your heart. Nestled on a tranquil cul de sac, this residence offers a serene retreat from the hustle and bustle of everyday life. Step outside onto one of the two inviting patios as you savor a cup of coffee or tea. With its expansive yard that seamlessly blends into the lush greenbelt with plenty of room for a pool to be added. Crafted by Toll Brothers, this spacious home has an open floorplan perfect for entertaining with main living area cascading into gourmet kitchen complete with granite countertops and SS appliances. Upon entry notice the vaulted ceilings, dual living rooms, split staircase, wood floors and large dining space. The primary retreat is on the first level just down the hall from the spacious office with built in shelves. The second level has a gameroom and two bedrooms with jack and jill bath and third bedroom split off with ensuite bath. Sellers are motivated.
Location
State TX
County Tarrant
Community Community Pool, Curbs, Greenbelt, Jogging Path/Bike Path, Playground, Pool, Sidewalks, Tennis Court(S)
Direction From 1709 by Carroll Senior High School, south on Peytonville, West on Stonebury Ct, house straight into cul de sac.
Rooms
Dining Room 2
Interior
Interior Features Cable TV Available, Chandelier, Decorative Lighting, Granite Counters, High Speed Internet Available, Kitchen Island, Multiple Staircases, Open Floorplan, Pantry, Vaulted Ceiling(s), Walk-In Closet(s)
Heating Central, Natural Gas, Zoned
Cooling Ceiling Fan(s), Electric, Zoned
Flooring Carpet, Ceramic Tile, Wood
Fireplaces Number 1
Fireplaces Type Gas, Gas Logs, Gas Starter
Appliance Built-in Gas Range, Dishwasher, Disposal, Electric Oven, Gas Cooktop, Gas Water Heater, Microwave, Double Oven, Plumbed For Gas in Kitchen
Heat Source Central, Natural Gas, Zoned
Laundry Electric Dryer Hookup, Gas Dryer Hookup, Utility Room, Full Size W/D Area, Washer Hookup, Other
Exterior
Exterior Feature Covered Patio/Porch
Garage Spaces 3.0
Fence None
Community Features Community Pool, Curbs, Greenbelt, Jogging Path/Bike Path, Playground, Pool, Sidewalks, Tennis Court(s)
Utilities Available Cable Available, City Sewer, City Water, Curbs, Sidewalk
Roof Type Composition
Total Parking Spaces 3
Garage Yes
Building
Lot Description Cul-De-Sac, Greenbelt, Landscaped, Lrg. Backyard Grass, Many Trees, Sprinkler System, Subdivision
Story Two
Foundation Slab
Level or Stories Two
Structure Type Brick
Schools
Elementary Schools Carroll
Middle Schools Dawson
High Schools Carroll
School District Carroll Isd
Others
Acceptable Financing Cash, Conventional
Listing Terms Cash, Conventional
Financing Cash
Special Listing Condition Aerial Photo
Read Less
Want to know what your home might be worth? Contact us for a FREE valuation!

Our team is ready to help you sell your home for the highest possible price ASAP

©2024 North Texas Real Estate Information Systems.
Bought with Nancy Lin • EXP REALTY






